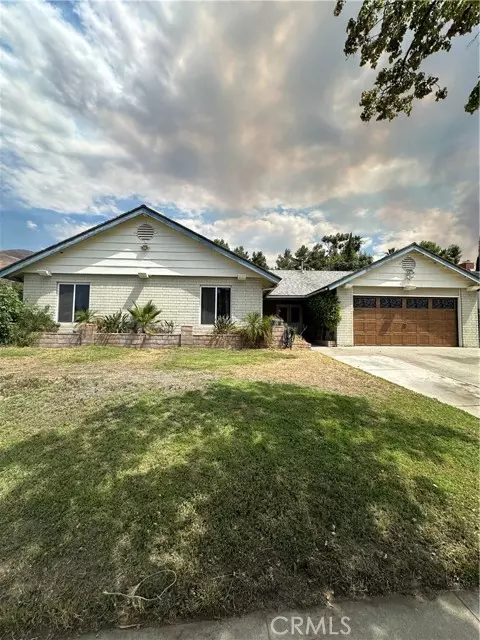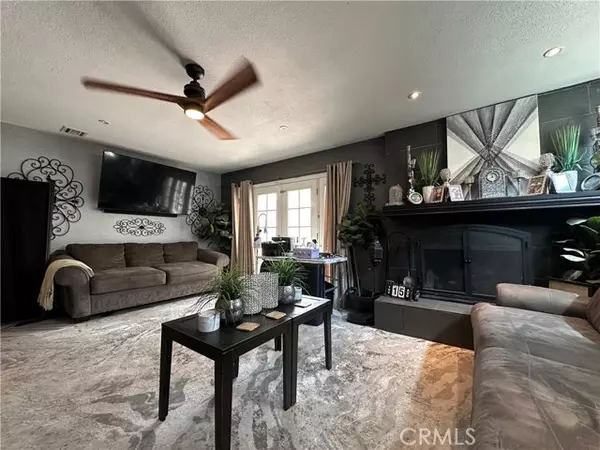For more information regarding the value of a property, please contact us for a free consultation.
3740 Piedmont Drive Highland, CA 92346
Want to know what your home might be worth? Contact us for a FREE valuation!

Our team is ready to help you sell your home for the highest possible price ASAP
Key Details
Property Type Single Family Home
Sub Type Detached
Listing Status Sold
Purchase Type For Sale
Square Footage 1,768 sqft
Price per Sqft $311
MLS Listing ID EV24185966
Sold Date 11/21/24
Style Detached
Bedrooms 3
Full Baths 2
Construction Status Repairs Cosmetic
HOA Y/N No
Year Built 1969
Lot Size 10,769 Sqft
Acres 0.2472
Property Description
Located in the hills of Highland, this corner lot property is ready for you to call it home! Bring this home to life with a bit of TLC and enjoy the amazing features the home already has to offer! The home offers 3 bedrooms, 2 bathrooms and a great layout with two sets of double doors leading to the backyard. Enjoy cooking meals in the kitchen while overlooking the backyard that can be your personal oasis. The huge backyard offers a HEATED saltwater pool and spa, covered patio with ceiling fans, built-in barbecue, in-ground fire pit, citrus trees, avocado trees, and a HUGE RV PARKING space on the side of the property. Come and make this your dream home!
Located in the hills of Highland, this corner lot property is ready for you to call it home! Bring this home to life with a bit of TLC and enjoy the amazing features the home already has to offer! The home offers 3 bedrooms, 2 bathrooms and a great layout with two sets of double doors leading to the backyard. Enjoy cooking meals in the kitchen while overlooking the backyard that can be your personal oasis. The huge backyard offers a HEATED saltwater pool and spa, covered patio with ceiling fans, built-in barbecue, in-ground fire pit, citrus trees, avocado trees, and a HUGE RV PARKING space on the side of the property. Come and make this your dream home!
Location
State CA
County San Bernardino
Area Highland (92346)
Zoning R
Interior
Cooling Central Forced Air
Fireplaces Type FP in Living Room
Laundry Garage
Exterior
Parking Features Garage
Garage Spaces 2.0
Pool Below Ground, Private, Heated
View Pool, Neighborhood
Total Parking Spaces 2
Building
Lot Description Corner Lot, Sidewalks
Story 1
Lot Size Range 7500-10889 SF
Sewer Public Sewer
Water Public
Level or Stories 1 Story
Construction Status Repairs Cosmetic
Others
Monthly Total Fees $84
Acceptable Financing Cash, Conventional, Land Contract, Cash To New Loan, Submit
Listing Terms Cash, Conventional, Land Contract, Cash To New Loan, Submit
Special Listing Condition Standard
Read Less

Bought with KELLER WILLIAMS REALTY COLLEGE PARK
GET MORE INFORMATION




