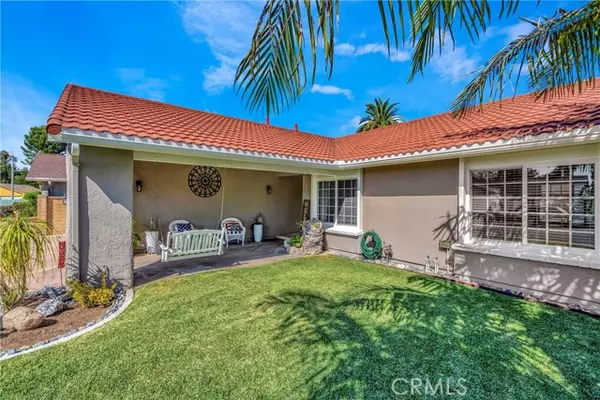For more information regarding the value of a property, please contact us for a free consultation.
23702 Via Potes Mission Viejo, CA 92691
Want to know what your home might be worth? Contact us for a FREE valuation!

Our team is ready to help you sell your home for the highest possible price ASAP
Key Details
Property Type Single Family Home
Sub Type Detached
Listing Status Sold
Purchase Type For Sale
Square Footage 2,130 sqft
Price per Sqft $609
MLS Listing ID OC24155449
Sold Date 11/22/24
Style Detached
Bedrooms 3
Full Baths 2
Construction Status Turnkey
HOA Fees $14
HOA Y/N Yes
Year Built 1973
Lot Size 9,900 Sqft
Acres 0.2273
Property Description
Welcome to this beautifully maintained single-level family home, nestled on a tranquil cul-de-sac in the highly sought-after community of Castille in Mission Viejo. This inviting 3-bedroom, 2-bath residence offers both elegance and comfort, starting with a charming, covered porch complete with a cozy porch swing and soothing water fountain. Step inside to find a spacious and open floor plan, where the living room seamlessly connects to the kitchen, dining area, and Bonus Room. The modernized kitchen is a culinary delight, featuring upgraded stainless-steel appliances, a generous pantry, and a stylish island, perfect for meal prep and casual dining. Inside, the living rooms wood-burning fireplace adds a touch of warmth and charm, while the dining room, kitchen, and hallway showcase luxury vinyl plank flooring. The primary bedroom is a serene retreat with a recently remodeled bathroom and a walk-in closet, offering both luxury and convenience. Relax and entertain in the extra-large bonus room equipped with a built-in entertainment center and electric fireplace, this versatile space opens directly to the backyard oasis. The 9,900-square-foot backyard is a true entertainers dream with ample space for outdoor activities. Featuring a built-in BBQ and bar area and a custom-built shed for extra storage. as well as an elevated deck on the upper slope where you can enjoy stunning sunset views. A huge benefit of this property is the HOA feature of Lake Mission Viejo including the Beautiful Lake, 2 Swimming Beaches, a Marina, Fishing, a Grassy Park, and Concerts and Special Events. Thi
Welcome to this beautifully maintained single-level family home, nestled on a tranquil cul-de-sac in the highly sought-after community of Castille in Mission Viejo. This inviting 3-bedroom, 2-bath residence offers both elegance and comfort, starting with a charming, covered porch complete with a cozy porch swing and soothing water fountain. Step inside to find a spacious and open floor plan, where the living room seamlessly connects to the kitchen, dining area, and Bonus Room. The modernized kitchen is a culinary delight, featuring upgraded stainless-steel appliances, a generous pantry, and a stylish island, perfect for meal prep and casual dining. Inside, the living rooms wood-burning fireplace adds a touch of warmth and charm, while the dining room, kitchen, and hallway showcase luxury vinyl plank flooring. The primary bedroom is a serene retreat with a recently remodeled bathroom and a walk-in closet, offering both luxury and convenience. Relax and entertain in the extra-large bonus room equipped with a built-in entertainment center and electric fireplace, this versatile space opens directly to the backyard oasis. The 9,900-square-foot backyard is a true entertainers dream with ample space for outdoor activities. Featuring a built-in BBQ and bar area and a custom-built shed for extra storage. as well as an elevated deck on the upper slope where you can enjoy stunning sunset views. A huge benefit of this property is the HOA feature of Lake Mission Viejo including the Beautiful Lake, 2 Swimming Beaches, a Marina, Fishing, a Grassy Park, and Concerts and Special Events. This meticulously kept property is ready to welcome you homeschedule a visit today and experience all that it has to offer!
Location
State CA
County Orange
Area Oc - Mission Viejo (92691)
Interior
Interior Features Attic Fan, Beamed Ceilings, Granite Counters, Pantry, Pull Down Stairs to Attic, Recessed Lighting
Cooling Central Forced Air
Flooring Linoleum/Vinyl
Fireplaces Type FP in Living Room, Bonus Room, Electric
Equipment Dishwasher, Disposal, Microwave, 6 Burner Stove, Convection Oven, Gas Oven, Gas Stove, Self Cleaning Oven, Water Line to Refr
Appliance Dishwasher, Disposal, Microwave, 6 Burner Stove, Convection Oven, Gas Oven, Gas Stove, Self Cleaning Oven, Water Line to Refr
Laundry Garage
Exterior
Exterior Feature Stucco
Parking Features Direct Garage Access, Garage, Garage - Two Door, Garage Door Opener
Garage Spaces 2.0
Fence Chain Link, Wood
Utilities Available Cable Available, Electricity Available, Water Available, Water Connected
View City Lights
Roof Type Metal
Total Parking Spaces 4
Building
Lot Description Cul-De-Sac, Curbs, Sidewalks, Sprinklers In Front, Sprinklers In Rear
Story 1
Lot Size Range 7500-10889 SF
Sewer Public Sewer
Water Public
Architectural Style Traditional
Level or Stories 1 Story
Construction Status Turnkey
Others
Monthly Total Fees $30
Acceptable Financing Conventional
Listing Terms Conventional
Special Listing Condition Standard
Read Less

Bought with Sia Home Inc.
GET MORE INFORMATION




