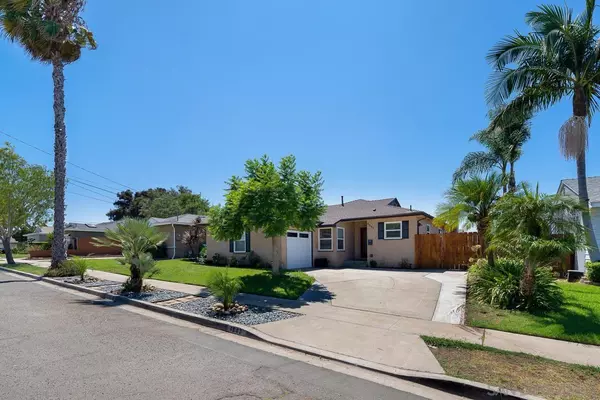For more information regarding the value of a property, please contact us for a free consultation.
4843 Loukelton Way San Diego, CA 92120
Want to know what your home might be worth? Contact us for a FREE valuation!

Our team is ready to help you sell your home for the highest possible price ASAP
Key Details
Property Type Single Family Home
Sub Type Detached
Listing Status Sold
Purchase Type For Sale
Square Footage 1,636 sqft
Price per Sqft $644
Subdivision Del Cerro
MLS Listing ID 240024669
Sold Date 11/26/24
Style Detached
Bedrooms 4
Full Baths 2
HOA Y/N No
Year Built 1954
Lot Size 5,500 Sqft
Acres 0.13
Property Description
Picture perfect home in the sought-after San Diego neighborhood of Allied Gardens. As you approach the property, you'll notice the wonderful landscaping and recently widened concrete driveway. Once inside you will find new vinyl flooring throughout, newly painted doors, baseboards and bedrooms. A primary bedroom suite with direct access to a private side yard that runs the length of the house. The open kitchen is complete with breakfast bar and adjacent laundry room. Head out to the newly fenced backyard to enjoy your pool, jacuzzi and entertaining space with gazebo. Additional upgrades to the home include new heating and a/c system, water heater, solar system, electric pool heater and recently drywalled garage interior. With quick access to the 5 freeway, SDSU, Fashion Valley Mall, this is an excellent location and opportunity.
Location
State CA
County San Diego
Community Del Cerro
Area Del Cerro (92120)
Zoning R-1:SINGLE
Rooms
Family Room 18x16
Master Bedroom 17x10
Bedroom 2 10x10
Bedroom 3 11x10
Bedroom 4 11x11
Living Room 18x13
Dining Room 8x8
Kitchen 14x8
Interior
Heating Natural Gas
Cooling Central Forced Air
Fireplaces Number 1
Fireplaces Type FP in Living Room
Equipment Dishwasher, Disposal, Dryer, Garage Door Opener, Microwave, Pool/Spa/Equipment, Range/Oven, Refrigerator, Washer, Freezer, Gas Oven, Gas Stove, Range/Stove Hood
Appliance Dishwasher, Disposal, Dryer, Garage Door Opener, Microwave, Pool/Spa/Equipment, Range/Oven, Refrigerator, Washer, Freezer, Gas Oven, Gas Stove, Range/Stove Hood
Laundry Laundry Room
Exterior
Exterior Feature Stucco
Parking Features Attached
Garage Spaces 1.0
Fence Full
Pool Below Ground
Roof Type Composition
Total Parking Spaces 3
Building
Story 1
Lot Size Range 4000-7499 SF
Sewer Public Sewer
Water Public
Architectural Style Traditional
Level or Stories 1 Story
Others
Ownership Fee Simple
Acceptable Financing Cash, Conventional
Listing Terms Cash, Conventional
Read Less

Bought with Sarah Messali • Real Broker
GET MORE INFORMATION




