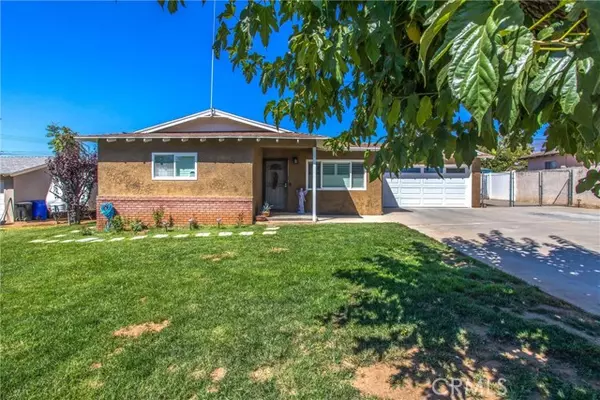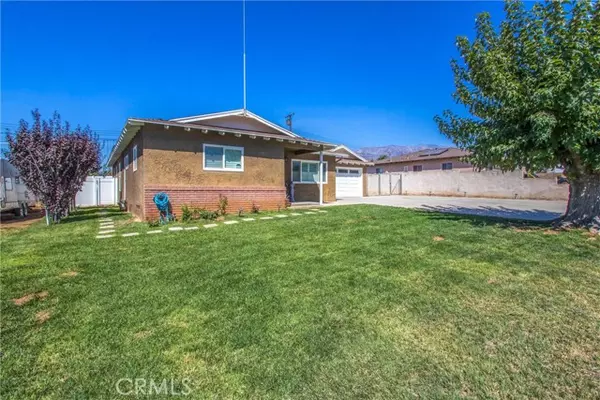For more information regarding the value of a property, please contact us for a free consultation.
35668 Rainier Street Yucaipa, CA 92399
Want to know what your home might be worth? Contact us for a FREE valuation!

Our team is ready to help you sell your home for the highest possible price ASAP
Key Details
Property Type Single Family Home
Sub Type Detached
Listing Status Sold
Purchase Type For Sale
Square Footage 1,391 sqft
Price per Sqft $373
MLS Listing ID EV24194471
Sold Date 12/02/24
Style Detached
Bedrooms 3
Full Baths 2
Construction Status Updated/Remodeled
HOA Y/N No
Year Built 1961
Lot Size 7,956 Sqft
Acres 0.1826
Property Description
Welcome home to this charming, updated home located in the desirable upper Yucaipa area. This home features original wood flooring in the original home areas, along with plantation shutters, and ceiling fans throughout the living room is bright and welcoming. The remodeled kitchen features modern quartz countertops, updated cabinetry, and finishes, ideal for both everyday living and entertainment. There are two bedrooms in the original floor plan, both are nice size rooms. The main bathroom offers a relaxing large soaking tub and ample size solid surface countertop. The primary bedroom and primary bath were added on to this home. The spacious primary bedroom features recessed lighting, ceiling fan, walk in closet, and access to the rear patio. The primary bathroom has beautiful fixtures with a large walk-in shower. Practical upgrades include solar panels and dual-pane windows for energy efficiency, newer water heater. The large garage provides direct access to both the home and the rear yard and includes storage cabinets for added convenience. The large yard offers RV parking, a raised bed garden area, and cross-fencing to keep pets out of the garden. The vinyl fencing provides additional privacy.
Welcome home to this charming, updated home located in the desirable upper Yucaipa area. This home features original wood flooring in the original home areas, along with plantation shutters, and ceiling fans throughout the living room is bright and welcoming. The remodeled kitchen features modern quartz countertops, updated cabinetry, and finishes, ideal for both everyday living and entertainment. There are two bedrooms in the original floor plan, both are nice size rooms. The main bathroom offers a relaxing large soaking tub and ample size solid surface countertop. The primary bedroom and primary bath were added on to this home. The spacious primary bedroom features recessed lighting, ceiling fan, walk in closet, and access to the rear patio. The primary bathroom has beautiful fixtures with a large walk-in shower. Practical upgrades include solar panels and dual-pane windows for energy efficiency, newer water heater. The large garage provides direct access to both the home and the rear yard and includes storage cabinets for added convenience. The large yard offers RV parking, a raised bed garden area, and cross-fencing to keep pets out of the garden. The vinyl fencing provides additional privacy.
Location
State CA
County San Bernardino
Area Riv Cty-Yucaipa (92399)
Interior
Interior Features Recessed Lighting
Cooling Central Forced Air
Flooring Carpet, Wood
Equipment Dishwasher, Disposal, Gas Oven, Gas Stove
Appliance Dishwasher, Disposal, Gas Oven, Gas Stove
Laundry Garage
Exterior
Parking Features Direct Garage Access, Garage, Garage - Single Door
Garage Spaces 2.0
Fence Vinyl, Chain Link
Utilities Available Electricity Connected, Natural Gas Connected, Sewer Connected, Water Connected
View Neighborhood
Roof Type Composition
Total Parking Spaces 8
Building
Story 1
Lot Size Range 7500-10889 SF
Sewer Public Sewer
Water Public
Level or Stories 1 Story
Construction Status Updated/Remodeled
Others
Monthly Total Fees $51
Acceptable Financing Cash, Conventional, FHA, VA, Submit
Listing Terms Cash, Conventional, FHA, VA, Submit
Special Listing Condition Standard
Read Less

Bought with Loretta Herrera • PORTER REAL ESTATE
GET MORE INFORMATION




