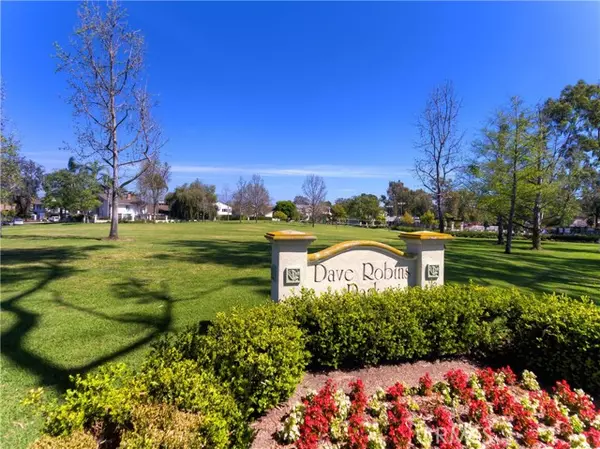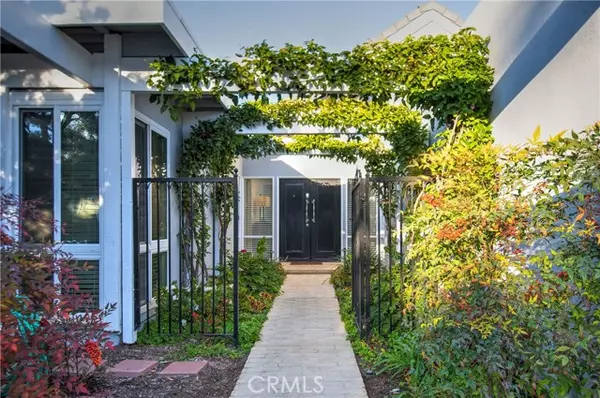For more information regarding the value of a property, please contact us for a free consultation.
5011 Persimmon Lane Irvine, CA 92612
Want to know what your home might be worth? Contact us for a FREE valuation!

Our team is ready to help you sell your home for the highest possible price ASAP
Key Details
Property Type Condo
Listing Status Sold
Purchase Type For Sale
Square Footage 1,411 sqft
Price per Sqft $1,204
MLS Listing ID OC24213902
Sold Date 12/02/24
Style All Other Attached
Bedrooms 2
Full Baths 2
HOA Fees $180/mo
HOA Y/N Yes
Year Built 1974
Lot Size 5,335 Sqft
Acres 0.1225
Property Description
Adorable one story single family home in desirable Parkside in University Park. Just steps to convenient neighborhood park with spa, pool, tennis, picnic and tot lot areas, and walking paths. Walk to area schools, library, grocery stores, medical restaurants , community and regional parks ,Starbucks, etc. This home has been nicely upgraded with newer laminate wood flooring, newer windows, brand new air conditioner, newer roof, updated and remodeled baths, fireplace, lighting and moldings. Two car attached garage and corner lot location. See remarks for all showings.
Adorable one story single family home in desirable Parkside in University Park. Just steps to convenient neighborhood park with spa, pool, tennis, picnic and tot lot areas, and walking paths. Walk to area schools, library, grocery stores, medical restaurants , community and regional parks ,Starbucks, etc. This home has been nicely upgraded with newer laminate wood flooring, newer windows, brand new air conditioner, newer roof, updated and remodeled baths, fireplace, lighting and moldings. Two car attached garage and corner lot location. See remarks for all showings.
Location
State CA
County Orange
Area Oc - Irvine (92612)
Interior
Interior Features Pantry, Recessed Lighting
Cooling Central Forced Air, Energy Star
Flooring Laminate
Fireplaces Type FP in Living Room, Gas Starter
Equipment Dishwasher, Disposal, Microwave, Refrigerator, Gas & Electric Range, Vented Exhaust Fan
Appliance Dishwasher, Disposal, Microwave, Refrigerator, Gas & Electric Range, Vented Exhaust Fan
Laundry Garage
Exterior
Exterior Feature Stucco, Concrete
Parking Features Direct Garage Access, Garage, Garage - Single Door, Garage Door Opener
Garage Spaces 2.0
Fence Good Condition, Stucco Wall, Wood
Pool Below Ground, Community/Common, Association, Gunite, Heated, Fenced, Filtered
Utilities Available Cable Connected, Electricity Connected, Natural Gas Connected, Underground Utilities, Sewer Connected, Water Connected
View Neighborhood
Roof Type Concrete,Rock/Gravel
Total Parking Spaces 2
Building
Lot Description Corner Lot, Curbs, Sidewalks, Landscaped
Story 1
Lot Size Range 4000-7499 SF
Sewer Public Sewer, Sewer Paid
Water Public
Architectural Style Cottage
Level or Stories 1 Story
Others
Monthly Total Fees $192
Acceptable Financing Cash, Cash To New Loan
Listing Terms Cash, Cash To New Loan
Special Listing Condition Standard
Read Less

Bought with Gexin Tang • Re/Max Premier Realty
GET MORE INFORMATION




