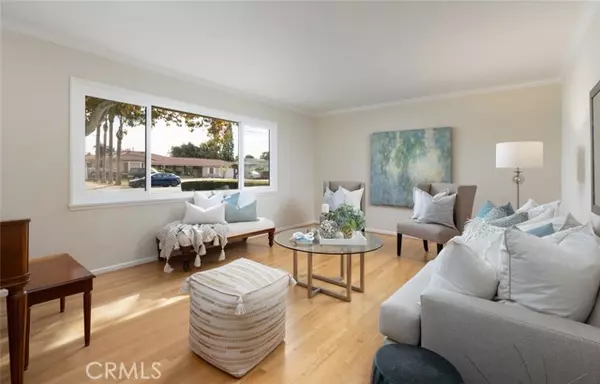For more information regarding the value of a property, please contact us for a free consultation.
1924 N Baker Street Santa Ana, CA 92706
Want to know what your home might be worth? Contact us for a FREE valuation!

Our team is ready to help you sell your home for the highest possible price ASAP
Key Details
Property Type Single Family Home
Sub Type Detached
Listing Status Sold
Purchase Type For Sale
Square Footage 1,852 sqft
Price per Sqft $674
MLS Listing ID PW24224443
Sold Date 12/04/24
Style Detached
Bedrooms 4
Full Baths 2
HOA Y/N No
Year Built 1958
Lot Size 8,175 Sqft
Acres 0.1877
Property Description
In the highly desirable West Floral Park neighborhood, this traditional mid-century home exudes charm and warmth throughout. Step through the inviting double doors into a welcoming foyer, setting the stage for a home filled with character and timeless details. The formal living room boasts crown molding, gleaming original hardwood floors, and abundant natural light from newer large windows, while the open concept den and dining room offer wide-plank hardwood floors, rich wood paneling, and a beautifully painted brick fireplace as its focal point, featuring a wide, curving hearth and wood mantle. The dining area has a vintage built-in buffet & cabinet and overlooks the sparkling pool and backyard oasis. The kitchen preserves its mid-century charm with ceramic tile counters featuring fanciful accent tiles and counter space galore. Plentiful cabinet space for your chef in the reliable original wood cabinets. Practical and stylish, the eat-in counter is shared on both sides in the den & kitchen and complements the mid-century vibe. The laundry room just off the kitchen provides additional storage and convenience. Four spacious bedrooms with hardwood floors and ample closet space. The primary suite features view of the pool area, two double-door closets, an additional closet, and access to a Jack-and-Jill bath with vintage seafoam green tile and a shower stall with a built-in seat. Another bedroom enjoys the poolside view with abundant natural light, while the front bedroom captures morning sun. An expansive walk-in linen closet in the hallway adds to the homes generous storage.
In the highly desirable West Floral Park neighborhood, this traditional mid-century home exudes charm and warmth throughout. Step through the inviting double doors into a welcoming foyer, setting the stage for a home filled with character and timeless details. The formal living room boasts crown molding, gleaming original hardwood floors, and abundant natural light from newer large windows, while the open concept den and dining room offer wide-plank hardwood floors, rich wood paneling, and a beautifully painted brick fireplace as its focal point, featuring a wide, curving hearth and wood mantle. The dining area has a vintage built-in buffet & cabinet and overlooks the sparkling pool and backyard oasis. The kitchen preserves its mid-century charm with ceramic tile counters featuring fanciful accent tiles and counter space galore. Plentiful cabinet space for your chef in the reliable original wood cabinets. Practical and stylish, the eat-in counter is shared on both sides in the den & kitchen and complements the mid-century vibe. The laundry room just off the kitchen provides additional storage and convenience. Four spacious bedrooms with hardwood floors and ample closet space. The primary suite features view of the pool area, two double-door closets, an additional closet, and access to a Jack-and-Jill bath with vintage seafoam green tile and a shower stall with a built-in seat. Another bedroom enjoys the poolside view with abundant natural light, while the front bedroom captures morning sun. An expansive walk-in linen closet in the hallway adds to the homes generous storage. The hall bath has neutral vintage tile surrounding the room and a bathtub with shower. The unique, angular pool design carries the mid-century style outdoors and is surrounded by a stylish cement deck, perfect for entertaining. A covered patio invites relaxation, with an adjacent grassy area, citrus and camelia trees, and a charming partially covered patio for versatile outdoor enjoyment. This home embodies the ideal blend of classic graceful style and traditional yet open floorplan, ready to be cherished for years to come. The West Floral Park neighborhood has tree-lined streets full of vintage homes and architecture, and has events to enjoy such as Open Garden Day. Santiago K-8 is walking distance with a fulltime GATE program and an amazing drama program. OC School of the Arts, OCSA is just minutes away, as is easy freeway access and great shopping and restaurants!
Location
State CA
County Orange
Area Oc - Santa Ana (92706)
Interior
Interior Features Tile Counters
Cooling Central Forced Air
Flooring Wood, Other/Remarks
Fireplaces Type Den
Equipment Gas Oven, Gas Stove
Appliance Gas Oven, Gas Stove
Laundry Laundry Room, Inside
Exterior
Parking Features Garage, Garage - Single Door, Garage Door Opener
Garage Spaces 2.0
Fence Vinyl
Pool Below Ground, Private, Heated
Utilities Available Electricity Connected, Natural Gas Connected, Sewer Connected, Water Connected
Roof Type Other/Remarks
Total Parking Spaces 5
Building
Lot Description Sidewalks, Sprinklers In Front
Story 1
Lot Size Range 7500-10889 SF
Sewer Public Sewer
Water Public
Architectural Style Custom Built, Traditional
Level or Stories 1 Story
Others
Monthly Total Fees $31
Acceptable Financing Cash, Cash To New Loan
Listing Terms Cash, Cash To New Loan
Read Less

Bought with Liz Nemecheck • Coldwell Banker Realty
GET MORE INFORMATION




