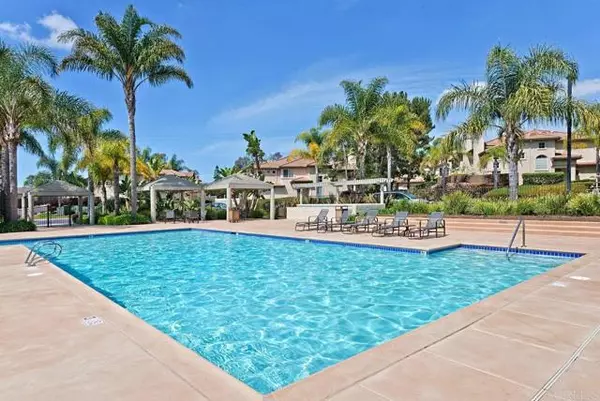For more information regarding the value of a property, please contact us for a free consultation.
4655 Los Alamos Way #B Oceanside, CA 92057
Want to know what your home might be worth? Contact us for a FREE valuation!

Our team is ready to help you sell your home for the highest possible price ASAP
Key Details
Property Type Townhouse
Sub Type Townhome
Listing Status Sold
Purchase Type For Sale
Square Footage 1,539 sqft
Price per Sqft $519
MLS Listing ID NDP2409758
Sold Date 12/13/24
Style Townhome
Bedrooms 3
Full Baths 2
Half Baths 1
HOA Fees $260/mo
HOA Y/N Yes
Year Built 1995
Lot Size 1.230 Acres
Acres 1.23
Property Description
Welcome to your new home in the charming Alacima gated community of Oceanside. This well-kept residence features 3 bedrooms and 2.5 baths with an open-concept layout, and high vaulted ceilings, creating a bright and airy feel throughout. Enjoy the spacious kitchen with a newer refrigerator and plenty of cabinet space, while the cozy living room is completed with a gas log fireplace. Step outside to a beautifully landscaped backyard, where you can enjoy peaceful views from the patio. With no neighbors directly behind you, this outdoor space feels like your own private retreat. The home includes a two-car attached garage with handy Ikea storage, and freshly cleaned carpets and newer paint throughout ensure a welcoming environment. Convenience is at your fingertips with an individual laundry room featuring a newer washer and dryer, plus a NEST system for easy climate control. The low HOA fees provide access to fantastic community amenities, including a pool, spa, BBQ, playground, and picnic spots. You'll love the nearby schools, YMCA, Rancho del Oro Park, shopping, dining, and major freeways makes this location both convenient and desirable. With FHA and VA approval and no Mello Roos fees, this home offers great value. All appliances are included. Dont miss this wonderful opportunity!
Welcome to your new home in the charming Alacima gated community of Oceanside. This well-kept residence features 3 bedrooms and 2.5 baths with an open-concept layout, and high vaulted ceilings, creating a bright and airy feel throughout. Enjoy the spacious kitchen with a newer refrigerator and plenty of cabinet space, while the cozy living room is completed with a gas log fireplace. Step outside to a beautifully landscaped backyard, where you can enjoy peaceful views from the patio. With no neighbors directly behind you, this outdoor space feels like your own private retreat. The home includes a two-car attached garage with handy Ikea storage, and freshly cleaned carpets and newer paint throughout ensure a welcoming environment. Convenience is at your fingertips with an individual laundry room featuring a newer washer and dryer, plus a NEST system for easy climate control. The low HOA fees provide access to fantastic community amenities, including a pool, spa, BBQ, playground, and picnic spots. You'll love the nearby schools, YMCA, Rancho del Oro Park, shopping, dining, and major freeways makes this location both convenient and desirable. With FHA and VA approval and no Mello Roos fees, this home offers great value. All appliances are included. Dont miss this wonderful opportunity!
Location
State CA
County San Diego
Area Oceanside (92057)
Zoning R1
Interior
Cooling Other/Remarks
Fireplaces Type FP in Living Room
Equipment Dryer, Washer
Appliance Dryer, Washer
Laundry Other/Remarks
Exterior
Garage Spaces 2.0
Pool Community/Common, See Remarks
View Mountains/Hills, Other/Remarks
Total Parking Spaces 2
Building
Lot Description Curbs, Sidewalks
Story 2
Lot Size Range 1+ to 2 AC
Sewer Public Sewer
Water Other/Remarks
Level or Stories 2 Story
Schools
Elementary Schools Oceanside Unified School District
Middle Schools Oceanside Unified School District
High Schools Oceanside Unified School District
Others
Monthly Total Fees $395
Acceptable Financing Cash, Cash To New Loan
Listing Terms Cash, Cash To New Loan
Special Listing Condition Standard
Read Less

Bought with Katelyn M Gisbert • Phillips & Company The J.R. Phillips Group, Inc.
GET MORE INFORMATION



