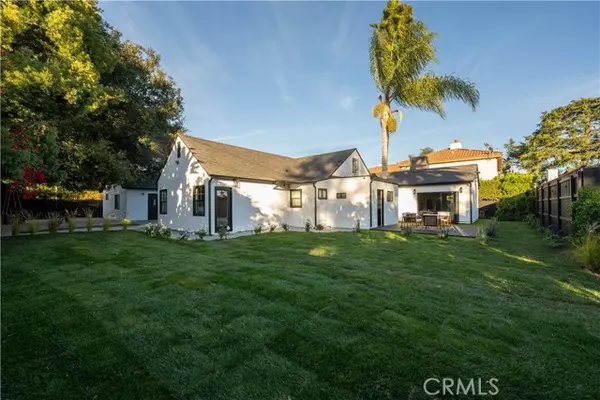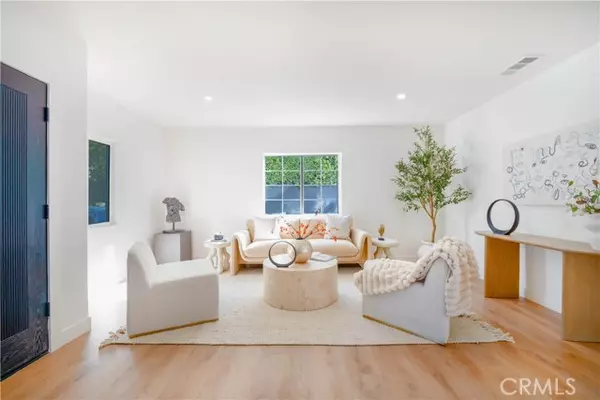For more information regarding the value of a property, please contact us for a free consultation.
5359 Cedros Avenue Sherman Oaks, CA 91411
Want to know what your home might be worth? Contact us for a FREE valuation!

Our team is ready to help you sell your home for the highest possible price ASAP
Key Details
Property Type Single Family Home
Sub Type Detached
Listing Status Sold
Purchase Type For Sale
Square Footage 2,186 sqft
Price per Sqft $834
MLS Listing ID PW24231281
Sold Date 12/16/24
Style Detached
Bedrooms 3
Full Baths 2
Half Baths 1
Construction Status Updated/Remodeled
HOA Y/N No
Year Built 1943
Lot Size 0.335 Acres
Acres 0.3349
Property Description
Welcome to 5359 Cedros Ave in Sherman Oaks, a beautifully remodeled 3-bedroom, 2.5-bath home offering 2,186 sq ft of luxurious living space, plus an additional 900 sq ft finished attic (not included in the homes square footage). This exceptional property blends modern design with high-end finishes, creating the perfect home for todays lifestyle. The chefs kitchen is a true showstopper, featuring quartz countertops, a stunning marble backsplash, custom hood box, and brand-new FORNO appliances. Each bathroom has been thoughtfully redesigned with elegant porcelain tiles, and the master suite offers a newly built walk-in closet for both him and her, along with a spa-like bathroom. The master bedroom also opens directly to the backyard, creating a seamless flow between indoor and outdoor living. Upstairs, the expansive finished atticcomplete with air conditioning and carpetingadds approximately 900 sq ft of flexible space, ideal for a home office, gym, or playroom. The homes luxurious finishes include new luxury vinyl flooring throughout, a new roof with a 30-year warranty, new gutters, and beautiful landscaping with fresh grass, a custom deck, and an upgraded irrigation system. The property sits on a sprawling 14,000 sq ft lot, offering both space and privacy. Two magnificent oak treesone in the front yard and one in the backyardadd a sense of tranquility and beauty to the property. The home is secured by an automatic gate, and a long driveway leads to a two-car garage with a bonus room. This garage is primed for conversion into an ADU, with plumbing and electrical already in p
Welcome to 5359 Cedros Ave in Sherman Oaks, a beautifully remodeled 3-bedroom, 2.5-bath home offering 2,186 sq ft of luxurious living space, plus an additional 900 sq ft finished attic (not included in the homes square footage). This exceptional property blends modern design with high-end finishes, creating the perfect home for todays lifestyle. The chefs kitchen is a true showstopper, featuring quartz countertops, a stunning marble backsplash, custom hood box, and brand-new FORNO appliances. Each bathroom has been thoughtfully redesigned with elegant porcelain tiles, and the master suite offers a newly built walk-in closet for both him and her, along with a spa-like bathroom. The master bedroom also opens directly to the backyard, creating a seamless flow between indoor and outdoor living. Upstairs, the expansive finished atticcomplete with air conditioning and carpetingadds approximately 900 sq ft of flexible space, ideal for a home office, gym, or playroom. The homes luxurious finishes include new luxury vinyl flooring throughout, a new roof with a 30-year warranty, new gutters, and beautiful landscaping with fresh grass, a custom deck, and an upgraded irrigation system. The property sits on a sprawling 14,000 sq ft lot, offering both space and privacy. Two magnificent oak treesone in the front yard and one in the backyardadd a sense of tranquility and beauty to the property. The home is secured by an automatic gate, and a long driveway leads to a two-car garage with a bonus room. This garage is primed for conversion into an ADU, with plumbing and electrical already in place, providing the perfect opportunity for additional living space or rental income. (Permits to be revived by new owner if desire). Energy-efficient features include an upgraded HVAC system, a Google Nest thermostat, and a tankless water heater. The large laundry room includes built-in shelves and extra cabinetry, providing plenty of storage space. This home offers the perfect combination of modern luxury, functionality, and incredible potential in the desirable Sherman Oaks area. Schedule your private tour today to see everything this beautiful property has to offer!
Location
State CA
County Los Angeles
Area Van Nuys (91411)
Zoning LAR1
Interior
Cooling Central Forced Air
Flooring Linoleum/Vinyl
Equipment Dishwasher, Dryer, Microwave, Refrigerator, Washer, 6 Burner Stove
Appliance Dishwasher, Dryer, Microwave, Refrigerator, Washer, 6 Burner Stove
Laundry Laundry Room, Inside
Exterior
Parking Features Gated, Direct Garage Access, Garage, Garage Door Opener
Garage Spaces 2.0
Fence Wood
Utilities Available Cable Available, Electricity Connected, Phone Available, Sewer Connected
View Panoramic
Roof Type Shingle
Total Parking Spaces 2
Building
Lot Description Sidewalks, Landscaped
Story 2
Sewer Public Sewer
Water Public
Level or Stories 1 Story
Construction Status Updated/Remodeled
Others
Monthly Total Fees $35
Acceptable Financing Submit
Listing Terms Submit
Special Listing Condition Standard
Read Less

Bought with Julia Rogel • eXp Realty of California Inc
GET MORE INFORMATION




