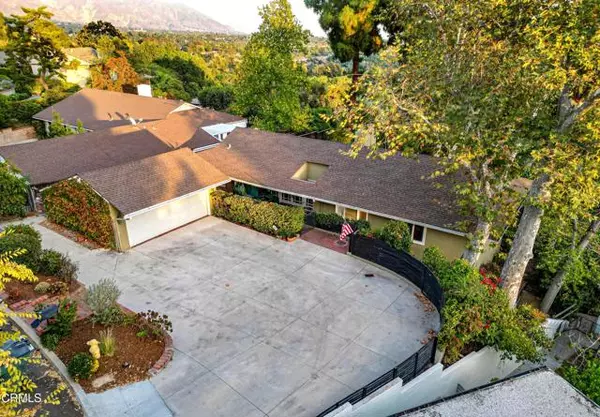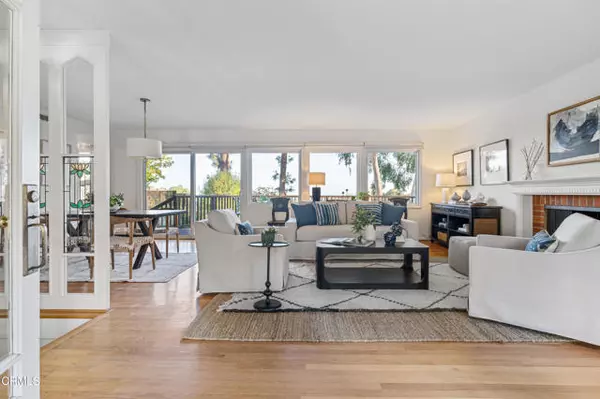For more information regarding the value of a property, please contact us for a free consultation.
1361 Inverness Drive Pasadena, CA 91103
Want to know what your home might be worth? Contact us for a FREE valuation!

Our team is ready to help you sell your home for the highest possible price ASAP
Key Details
Property Type Single Family Home
Sub Type Detached
Listing Status Sold
Purchase Type For Sale
Square Footage 1,934 sqft
Price per Sqft $944
MLS Listing ID P1-19846
Sold Date 12/19/24
Style Detached
Bedrooms 3
Full Baths 1
Half Baths 1
HOA Y/N No
Year Built 1951
Lot Size 8,830 Sqft
Acres 0.2027
Property Description
Welcome to your ideal West Pasadena private hillside retreat! Originally built in 1951, and nestled in the north end of the highly desirable Linda Vista neighborhood adjacent to La Canada, this charming 3 bedroom, 1.5 bathroom Ranch-style home boasts 1,934 sq ft of living space and expansive city views that will take your breath away. This unique property sits on an 8,830 sq ft lot, offering ample outdoor space for relaxation, entertainment, and more! Step inside to find spacious, sunlit rooms and timeless design features that exude warmth and character. The open living and dining areas feature hardwood floors and a classic wood-burning fireplace that flows seamlessly, creating a welcoming atmosphere for gatherings with friends and family. The eat-in kitchen has stainless steel appliances, an adjacent laundry area, and access to a charming brick dining patio. With a 153 sq ft bonus room, it can be the perfect spot for a home office, gym, or creative studio. Additionally, the storage area of 200 sq ft may be finished for additional space! One of the true highlights of this home is the large rear deck overlooking stunning city views. Imagine mornings with coffee, evenings with friends, and endless sunsets from this peaceful outdoor haven. The 2-car detached garage and driveway provide generous parking, while the lush landscaping with mature deodar, eucalyptus, and sycamore trees completes the picturesque exterior. This location is in close proximity to recreation around the Rose Bowl and the Rose Bowl Aquatic Center, Brookside Golf Course, hiking trails, and horse trails. Thi
Welcome to your ideal West Pasadena private hillside retreat! Originally built in 1951, and nestled in the north end of the highly desirable Linda Vista neighborhood adjacent to La Canada, this charming 3 bedroom, 1.5 bathroom Ranch-style home boasts 1,934 sq ft of living space and expansive city views that will take your breath away. This unique property sits on an 8,830 sq ft lot, offering ample outdoor space for relaxation, entertainment, and more! Step inside to find spacious, sunlit rooms and timeless design features that exude warmth and character. The open living and dining areas feature hardwood floors and a classic wood-burning fireplace that flows seamlessly, creating a welcoming atmosphere for gatherings with friends and family. The eat-in kitchen has stainless steel appliances, an adjacent laundry area, and access to a charming brick dining patio. With a 153 sq ft bonus room, it can be the perfect spot for a home office, gym, or creative studio. Additionally, the storage area of 200 sq ft may be finished for additional space! One of the true highlights of this home is the large rear deck overlooking stunning city views. Imagine mornings with coffee, evenings with friends, and endless sunsets from this peaceful outdoor haven. The 2-car detached garage and driveway provide generous parking, while the lush landscaping with mature deodar, eucalyptus, and sycamore trees completes the picturesque exterior. This location is in close proximity to recreation around the Rose Bowl and the Rose Bowl Aquatic Center, Brookside Golf Course, hiking trails, and horse trails. This gem won't be on the market for long--schedule your private showing today and start envisioning the lifestyle waiting for you in this Pasadena classic!
Location
State CA
County Los Angeles
Area Pasadena (91103)
Interior
Interior Features Corian Counters, Living Room Deck Attached, Recessed Lighting
Cooling Central Forced Air
Flooring Tile, Wood
Fireplaces Type FP in Living Room, Gas
Laundry Closet Full Sized, Closet Stacked, Kitchen
Exterior
Parking Features Garage - Single Door
Garage Spaces 2.0
Fence Wood
Community Features Horse Trails
Complex Features Horse Trails
View Trees/Woods, City Lights
Total Parking Spaces 2
Building
Story 1
Lot Size Range 7500-10889 SF
Sewer Public Sewer
Water Public
Architectural Style Ranch
Level or Stories 2 Story
Others
Acceptable Financing Cash, Cash To New Loan
Listing Terms Cash, Cash To New Loan
Special Listing Condition Standard
Read Less

Bought with REMAX Empower
GET MORE INFORMATION




