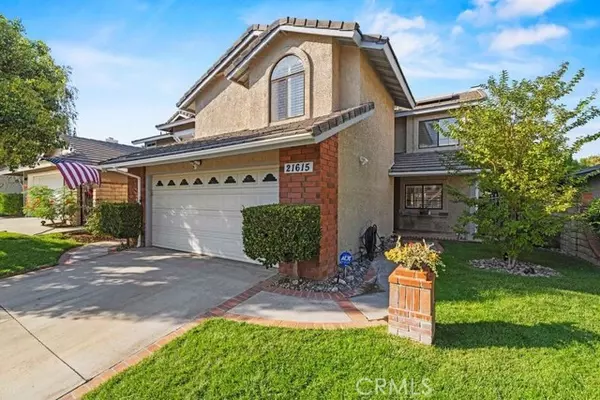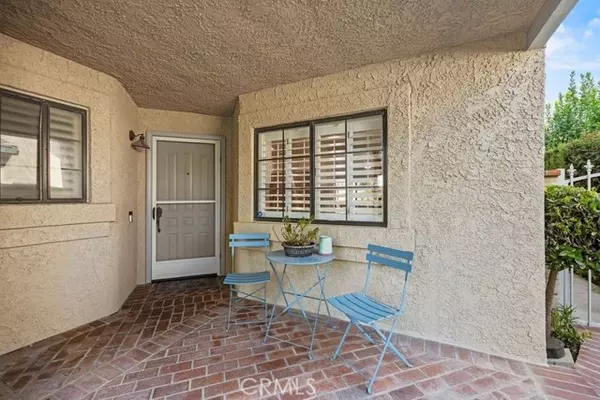For more information regarding the value of a property, please contact us for a free consultation.
21615 Farmington Lane Saugus, CA 91350
Want to know what your home might be worth? Contact us for a FREE valuation!

Our team is ready to help you sell your home for the highest possible price ASAP
Key Details
Property Type Single Family Home
Sub Type Detached
Listing Status Sold
Purchase Type For Sale
Square Footage 1,924 sqft
Price per Sqft $446
MLS Listing ID SR24208248
Sold Date 12/20/24
Style Detached
Bedrooms 4
Full Baths 3
HOA Fees $57/mo
HOA Y/N Yes
Year Built 1988
Lot Size 5,069 Sqft
Acres 0.1164
Property Description
Welcome to this exquisite property that embodies modern luxury and effortless living, nestled in a serene neighborhood. This beautifully upgraded home showcases a perfect blend of elegance and functionality, making it a true gem. As you step inside, you will be captivated by the timeless elegance of the elegant travertine marble flooring that flows seamlessly throughout the downstairs, creating a sophisticated ambiance. Stylish plantation shutters adorn every window, offering both privacy and a touch of refinement. The chef's dream kitchen boasts brand new appliances, perfect for culinary enthusiasts, while modern touches such as new wall switches and plates enhance the aesthetic appeal and functionality of the space. A whole house fan with a timer switch ensures efficient air circulation, keeping your home comfortable year-round. Step outside to discover inviting outdoor spaces, complete with a stylish manual awning, making it ideal for relaxation or entertaining guests. The contemporary kitchen lighting illuminates the area beautifully, adding to the modern charm. Thoughtful renovations throughout the home, including updated plumbing and fresh paint, create a clean and inviting atmosphere. The luxurious master bathroom offers a spa-like experience, featuring new sinks, a spacious shower, and elegant finishes. This property is designed with convenience in mind, featuring pull-out drawers in both the kitchen and master bathroom for enhanced organization. Ceiling fans in every room ensure year-round comfort, while the new gas fireplace in the dining room provides warmth for
Welcome to this exquisite property that embodies modern luxury and effortless living, nestled in a serene neighborhood. This beautifully upgraded home showcases a perfect blend of elegance and functionality, making it a true gem. As you step inside, you will be captivated by the timeless elegance of the elegant travertine marble flooring that flows seamlessly throughout the downstairs, creating a sophisticated ambiance. Stylish plantation shutters adorn every window, offering both privacy and a touch of refinement. The chef's dream kitchen boasts brand new appliances, perfect for culinary enthusiasts, while modern touches such as new wall switches and plates enhance the aesthetic appeal and functionality of the space. A whole house fan with a timer switch ensures efficient air circulation, keeping your home comfortable year-round. Step outside to discover inviting outdoor spaces, complete with a stylish manual awning, making it ideal for relaxation or entertaining guests. The contemporary kitchen lighting illuminates the area beautifully, adding to the modern charm. Thoughtful renovations throughout the home, including updated plumbing and fresh paint, create a clean and inviting atmosphere. The luxurious master bathroom offers a spa-like experience, featuring new sinks, a spacious shower, and elegant finishes. This property is designed with convenience in mind, featuring pull-out drawers in both the kitchen and master bathroom for enhanced organization. Ceiling fans in every room ensure year-round comfort, while the new gas fireplace in the dining room provides warmth for cozy evenings. Outside, a tranquil water feature and lush landscaping create a peaceful retreat, complemented by an efficient irrigation system. The versatile garage includes built-in cabinets and a flexible office/spare room, making it perfect for work or hobbies. Energy efficiency is prioritized with an advanced heating and air system equipped with an Ecobee smart thermostat, working in harmony with a Tesla solar system to maximize savings. Furthermore, the new garage door opener with outdoor keypad access and network capabilities cater to your modern lifestyle. This property is more than just a house; its a sanctuary designed for those who appreciate the finer things in life. Schedule your private tour today and immerse yourself in the elegance and comfort that await you!
Location
State CA
County Los Angeles
Area Santa Clarita (91350)
Zoning SCUR2
Interior
Interior Features Attic Fan
Cooling Central Forced Air
Flooring Carpet, Tile
Fireplaces Type FP in Family Room
Equipment Dishwasher, Disposal, Microwave, Gas Oven
Appliance Dishwasher, Disposal, Microwave, Gas Oven
Laundry Laundry Room
Exterior
Garage Spaces 2.0
Total Parking Spaces 2
Building
Lot Description Sidewalks, Landscaped
Story 2
Lot Size Range 4000-7499 SF
Sewer Public Sewer
Water Public
Architectural Style Cape Cod
Level or Stories 2 Story
Others
Monthly Total Fees $132
Acceptable Financing Conventional, FHA, VA, Cash To New Loan
Listing Terms Conventional, FHA, VA, Cash To New Loan
Special Listing Condition Standard
Read Less

Bought with NON LISTED OFFICE
GET MORE INFORMATION




