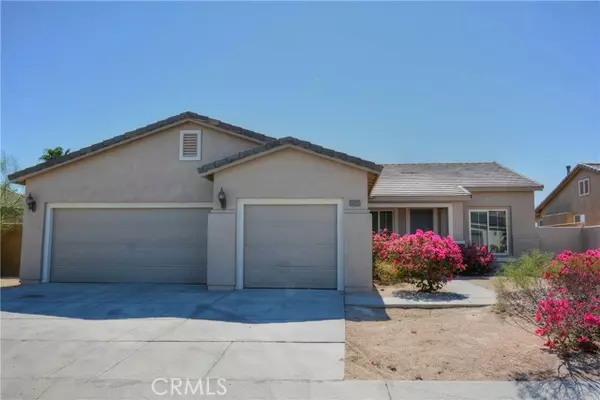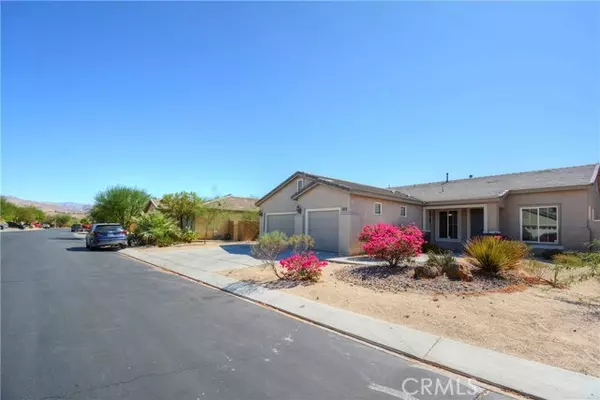For more information regarding the value of a property, please contact us for a free consultation.
66865 Joshua Court Desert Hot Springs, CA 92240
Want to know what your home might be worth? Contact us for a FREE valuation!

Our team is ready to help you sell your home for the highest possible price ASAP
Key Details
Property Type Single Family Home
Sub Type Detached
Listing Status Sold
Purchase Type For Sale
Square Footage 1,937 sqft
Price per Sqft $209
MLS Listing ID IG24213347
Sold Date 12/20/24
Style Detached
Bedrooms 3
Full Baths 2
HOA Fees $170/mo
HOA Y/N Yes
Year Built 2006
Lot Size 9,148 Sqft
Acres 0.21
Property Description
Don't miss out! Located in the heart of Desert Hot Springs, this single-story home is nestled within the gated Campanero Pointe community. It boasts 3 bedrooms, 2 bathrooms, a flex room, and a 3-car garage. The home is freshly painted and features beautiful new wood laminate flooring, ceiling fans, and high ceilings. The living room is airy and bright, and the spacious kitchen comes with ample cabinets. The large family room, complete with a cozy fireplace, is ideal for family gatherings. The primary suite includes a sizable bedroom, a full bathroom with dual vanity sinks, a separate tub, and a walk-in shower, with backyard access. There are two additional well-proportioned bedrooms and a full bathroom with double vanity sinks. The flex room can serve as an office or a 4th bedroom. Next to the garage, there's a roomy laundry room with a sink. The expansive backyard, featuring a California room, is perfect for taking in the mountain views and hosting outdoor events.
Don't miss out! Located in the heart of Desert Hot Springs, this single-story home is nestled within the gated Campanero Pointe community. It boasts 3 bedrooms, 2 bathrooms, a flex room, and a 3-car garage. The home is freshly painted and features beautiful new wood laminate flooring, ceiling fans, and high ceilings. The living room is airy and bright, and the spacious kitchen comes with ample cabinets. The large family room, complete with a cozy fireplace, is ideal for family gatherings. The primary suite includes a sizable bedroom, a full bathroom with dual vanity sinks, a separate tub, and a walk-in shower, with backyard access. There are two additional well-proportioned bedrooms and a full bathroom with double vanity sinks. The flex room can serve as an office or a 4th bedroom. Next to the garage, there's a roomy laundry room with a sink. The expansive backyard, featuring a California room, is perfect for taking in the mountain views and hosting outdoor events.
Location
State CA
County Riverside
Area Riv Cty-Desert Hot Spri (92240)
Interior
Cooling Central Forced Air, Electric
Fireplaces Type FP in Family Room
Equipment Dishwasher, Microwave, Gas Range
Appliance Dishwasher, Microwave, Gas Range
Laundry Laundry Room
Exterior
Garage Spaces 3.0
View Mountains/Hills
Total Parking Spaces 3
Building
Lot Description Sidewalks
Story 1
Lot Size Range 7500-10889 SF
Sewer Public Sewer, Sewer Paid
Water Public
Level or Stories 1 Story
Others
Monthly Total Fees $309
Acceptable Financing Cash, Conventional, Exchange, VA, Submit
Listing Terms Cash, Conventional, Exchange, VA, Submit
Special Listing Condition Standard
Read Less

Bought with TINA JAN • Stellabode Realty
GET MORE INFORMATION




