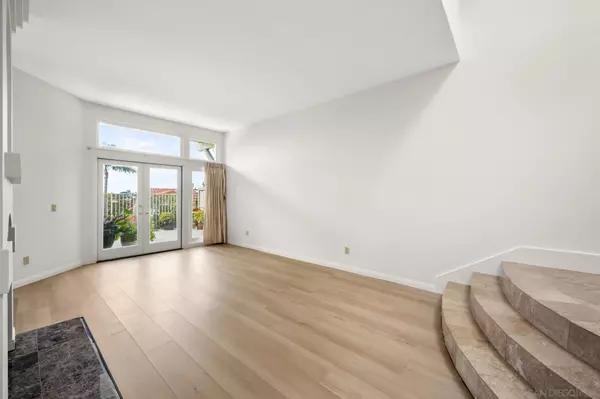For more information regarding the value of a property, please contact us for a free consultation.
5739 Caminito Empresa La Jolla, CA 92037
Want to know what your home might be worth? Contact us for a FREE valuation!

Our team is ready to help you sell your home for the highest possible price ASAP
Key Details
Property Type Single Family Home
Sub Type Detached
Listing Status Sold
Purchase Type For Sale
Square Footage 2,593 sqft
Price per Sqft $721
Subdivision La Jolla
MLS Listing ID 240027303
Sold Date 12/27/24
Style Detached
Bedrooms 3
Full Baths 2
Half Baths 1
HOA Fees $594/mo
HOA Y/N Yes
Year Built 1986
Property Description
Impressive two story freestanding home in the gated community of Ventana on the sunny side of La Jolla within walking distance of stunning communal resort amenities including two pools, 5 tennis courts, pickleball courts, jacuzzi, sauna, fitness center and library/lounge with kitchen. This split level home has three bedrooms, two and a half baths, soaring ceilings, three fireplaces including a two-sided fireplace between the primary bedroom and the study. There are French doors leading on to the patio from the living room and family room as well as from the primary onto the balcony. There is a luxurious bathroom off the primary with separate double lavs, a shower and tub, and two spacious walk in closets. You will love the cheerful chef's kitchen with granite counters, LG, Thermador, Jennair appliances, and a breakfast nook close by in the family room. Imagine entertaining in the dedicated dining room where after dining, your guests can circulate freely in the well thought out floor plan. Additional features that you will enjoy are new luxury vinyl plank floors, newly carpeted bedrooms, new paint throughout, a conveniently located laundry room on the main level, air conditioning, and security. As a primary or second home, you can't beat the location and convenience of this prime Ventana property.
Location
State CA
County San Diego
Community La Jolla
Area La Jolla (92037)
Rooms
Family Room 18x11
Master Bedroom 19x14
Bedroom 2 12x10
Bedroom 3 13x12
Living Room 12x12
Dining Room 15x10
Kitchen 13x10
Interior
Heating Natural Gas
Cooling Central Forced Air
Laundry Laundry Room
Exterior
Exterior Feature Stucco
Parking Features Attached
Garage Spaces 2.0
Fence Partial
Pool Community/Common
Roof Type Tile/Clay
Total Parking Spaces 4
Building
Story 2
Lot Size Range 0 (Common Interest)
Sewer Sewer Available
Water Meter on Property
Level or Stories 2 Story
Others
Ownership Fee Simple
Monthly Total Fees $684
Acceptable Financing Cash
Listing Terms Cash
Read Less

Bought with Eric T Chodorow • Berkshire Hathaway HomeServices California Properties



