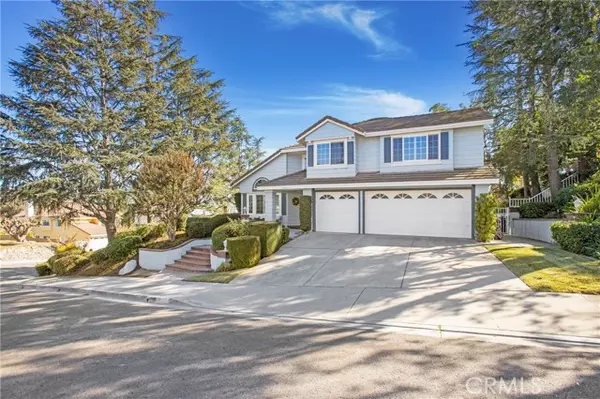For more information regarding the value of a property, please contact us for a free consultation.
13431 Montserrat Court Chino Hills, CA 91709
Want to know what your home might be worth? Contact us for a FREE valuation!

Our team is ready to help you sell your home for the highest possible price ASAP
Key Details
Property Type Single Family Home
Sub Type Detached
Listing Status Sold
Purchase Type For Sale
Square Footage 3,017 sqft
Price per Sqft $465
MLS Listing ID OC24231164
Sold Date 12/30/24
Style Detached
Bedrooms 4
Full Baths 3
HOA Y/N No
Year Built 1988
Lot Size 0.285 Acres
Acres 0.2854
Property Description
This beautiful 4-bedroom, 3-bathroom plus bonus room, well-maintained home nestled on a quiet cul-de-sac in the scenic foothills of Chino Hills features a thoughtful floor plan, starting with a welcoming entry that opens up to a bright and airy living room, formal dining room, and family room with fireplace. The updated kitchen boasts modern appliances, quartz countertops, and ample counter space and cabinet space. The home features one bedroom bathroom suite downstairs and three bedrooms upstairs. The upstairs, expansive primary bedroom and bathroom suite with dual sinks, soaking bathtub, separate shower, and large walk-in closet are sure to please. Additional highlights include a 3-car garage, newer dual-pane windows and French doors in the family room opening to the patio, custom window coverings, recessed lights, ceiling fans, dedicated laundry room, and proximity to top-rated schools, parks, shopping, and dining options in Chino Hills. The exterior features lovely landscaped gardens, entertaining backyard with built in BBQ, large patio, and sloped terrace with panoramic city lights and rolling hills views. This home offers the perfect blend of comfort and convenience in a quiet and desirable Southern California neighborhood. Dont miss this exceptional opportunity!
This beautiful 4-bedroom, 3-bathroom plus bonus room, well-maintained home nestled on a quiet cul-de-sac in the scenic foothills of Chino Hills features a thoughtful floor plan, starting with a welcoming entry that opens up to a bright and airy living room, formal dining room, and family room with fireplace. The updated kitchen boasts modern appliances, quartz countertops, and ample counter space and cabinet space. The home features one bedroom bathroom suite downstairs and three bedrooms upstairs. The upstairs, expansive primary bedroom and bathroom suite with dual sinks, soaking bathtub, separate shower, and large walk-in closet are sure to please. Additional highlights include a 3-car garage, newer dual-pane windows and French doors in the family room opening to the patio, custom window coverings, recessed lights, ceiling fans, dedicated laundry room, and proximity to top-rated schools, parks, shopping, and dining options in Chino Hills. The exterior features lovely landscaped gardens, entertaining backyard with built in BBQ, large patio, and sloped terrace with panoramic city lights and rolling hills views. This home offers the perfect blend of comfort and convenience in a quiet and desirable Southern California neighborhood. Dont miss this exceptional opportunity!
Location
State CA
County San Bernardino
Area Chino Hills (91709)
Interior
Interior Features Granite Counters
Cooling Central Forced Air
Fireplaces Type FP in Dining Room, FP in Family Room, FP in Living Room
Laundry Inside
Exterior
Garage Spaces 3.0
View Mountains/Hills, Neighborhood, City Lights
Total Parking Spaces 3
Building
Lot Description Corner Lot, Sidewalks
Story 2
Sewer Public Sewer
Water Public
Level or Stories 2 Story
Others
Monthly Total Fees $53
Acceptable Financing Cash, Conventional, Cash To New Loan
Listing Terms Cash, Conventional, Cash To New Loan
Special Listing Condition Standard
Read Less

Bought with Victoria Lee • Star Max Realty



