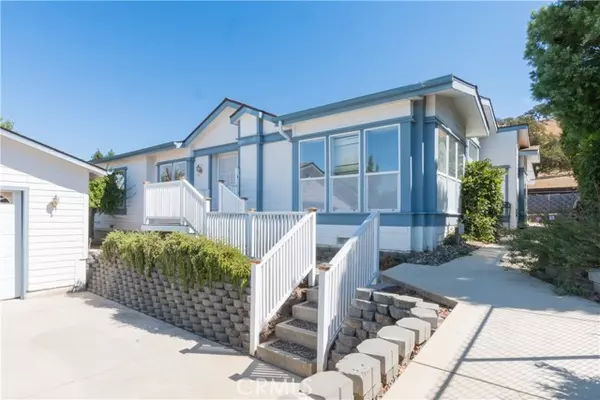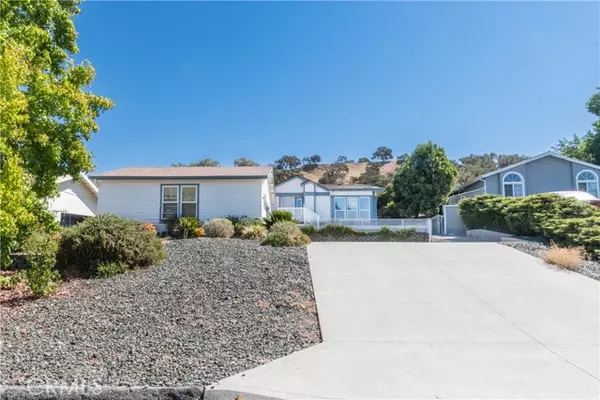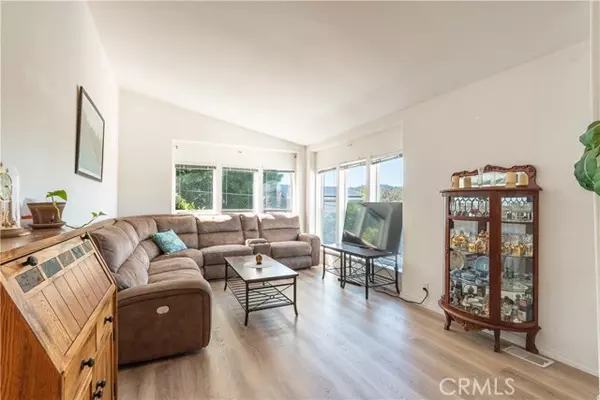For more information regarding the value of a property, please contact us for a free consultation.
2106 Equestrian Road Paso Robles, CA 93446
Want to know what your home might be worth? Contact us for a FREE valuation!

Our team is ready to help you sell your home for the highest possible price ASAP
Key Details
Property Type Manufactured Home
Sub Type Manufactured Home
Listing Status Sold
Purchase Type For Sale
Square Footage 1,967 sqft
Price per Sqft $249
MLS Listing ID NS24196667
Sold Date 01/03/25
Style Manufactured Home
Bedrooms 3
Full Baths 2
HOA Fees $150/qua
HOA Y/N Yes
Year Built 1999
Lot Size 8,200 Sqft
Acres 0.1882
Property Description
Affordable opportunity to own a great home in the wonderful gated community of Heritage Ranch in Paso Robles. This 1,967 +/- sf manufactured 3 BD, 2 BA home sits on a sizable 8000+ sqft lot, has a detached, 2 car garage and backs up to beautiful oak-graced hills. Upon entering the home, you will enjoy a formal living room that welcomes in the light from the afternoon setting sun. Continuing through to the large living room with a wood burning fireplace, perfect for relaxing and cozying up on those brisk winter evenings. The kitchen features stainless steel appliances, center island, breakfast bar and pantry. A sliding glass door welcomes you out to the patio, ideal for summer BBQs and get togethers. Down one hallway, you will find the two comfortable guest bedrooms and guest bathroom. The primary bedroom gazes out to the oak tree filled hillside, adding an extra touch of serenity. Features including double sinks and stall shower with separate tub are found in the primary bathroom. You are close to the Oak Hill Market Shopping Center, pools, hiking trails, school, fuel station and the Heritage launch ramp. With its location in the gated community of Heritage Ranch and its proximity to Lake Nacimiento, it's perfect for someone who loves the outdoors and wants easy access to amenities.
Affordable opportunity to own a great home in the wonderful gated community of Heritage Ranch in Paso Robles. This 1,967 +/- sf manufactured 3 BD, 2 BA home sits on a sizable 8000+ sqft lot, has a detached, 2 car garage and backs up to beautiful oak-graced hills. Upon entering the home, you will enjoy a formal living room that welcomes in the light from the afternoon setting sun. Continuing through to the large living room with a wood burning fireplace, perfect for relaxing and cozying up on those brisk winter evenings. The kitchen features stainless steel appliances, center island, breakfast bar and pantry. A sliding glass door welcomes you out to the patio, ideal for summer BBQs and get togethers. Down one hallway, you will find the two comfortable guest bedrooms and guest bathroom. The primary bedroom gazes out to the oak tree filled hillside, adding an extra touch of serenity. Features including double sinks and stall shower with separate tub are found in the primary bathroom. You are close to the Oak Hill Market Shopping Center, pools, hiking trails, school, fuel station and the Heritage launch ramp. With its location in the gated community of Heritage Ranch and its proximity to Lake Nacimiento, it's perfect for someone who loves the outdoors and wants easy access to amenities.
Location
State CA
County San Luis Obispo
Area Paso Robles (93446)
Zoning RSF
Interior
Cooling Central Forced Air
Flooring Carpet, Laminate
Equipment Dishwasher, Electric Range
Appliance Dishwasher, Electric Range
Laundry Laundry Room, Inside
Exterior
Parking Features Garage
Garage Spaces 2.0
Pool Below Ground, Association
Community Features Horse Trails
Complex Features Horse Trails
Utilities Available Electricity Connected, Propane, Water Connected
View Mountains/Hills, Neighborhood
Roof Type Composition
Total Parking Spaces 2
Building
Story 1
Lot Size Range 7500-10889 SF
Sewer Private Sewer
Water Private
Level or Stories 1 Story
Others
Monthly Total Fees $150
Acceptable Financing Cash, Conventional, Cash To New Loan
Listing Terms Cash, Conventional, Cash To New Loan
Special Listing Condition Standard
Read Less

Bought with Elizabeth Gutierrez • eXp Realty of California, Inc.



